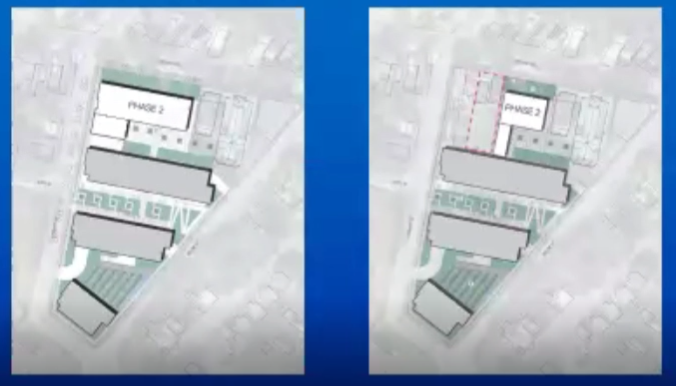A zoning change to make way for a 243-unit project in the South End was recommended for approval by the Planning Board on Tuesday evening.

The ~120M proposal from local Corey Jones’ South End Development (SED) seeks to construct four modular structures across nearly two city blocks between Leonard Street, Krank Street, and Second Ave. The stated goals are to create affordable housing and provide sorely needed community resources such as day-care, medical/dental offices, a community center and the holy grail: a grocery store. SED is aiming for their unit mix to include 60% affordable.
Project representatives presented several changes based on previous input from residents and public officials. The proposed height of Building A has been reduced by a single story, to reduce visual impact as seen from Second Avenue. The building behind (B) has been increased by a story.

SED also altered their master plan to reduce the footprint of Building A, moving it off the lots at 84 and 86 Second Ave. The owners of those lots have neither sold nor agreed to sell.

In their final presentation before the Board, SED painted a picture of a project with unusually ambitious sustainability goals, one that strives to meet triple net zero goals for water, waste, and energy. SED will also be seeking the USDO Proximity to Transit credit, for which they would become eligible when the new CDTA River Corridor BRT line comes online. According to SED, CDTA expects that route to be in operation by November.
The project has garnered substantial public input and has been the focus of Planning Board hearings and community forums. Comments on Tuesday evening, however, were light.
A resident on Elmendorf Street raised parking and traffic concerns. “I’m certainly all for good, thoughtful development and anything that’s environmentally friendly, but I have real concerns about a significant traffic impact,” she said. “There’s absolutely no place for these cars to go other than cutting through First Avenue or around Krank Park, and there’s no place for these cars to park. I’m a huge environmental supporter, but even I drive the mile to my job. It’s just not realistic for people to not drive their cars.”
In response Kelsey Carr, project engineer with Chazen Cos., stated that they had completed a traffic report. This found that delays at First Ave and South Pearl would increase by two seconds. “We are having very minimal impact to the adjacent roadway network traffic and intersection function,” said Carr.
Another comment was from a Second Ave resident (and owner of the Mobile Gas Station at Madison and Lark), who had concerns about the dangers of investing in the city amidst the downtown in the nation’s economy and the COVID-19 pandemic. Project representatives did not respond.
In order for this development to occur with planned amenities and density, the zoning map will need to be altered. The lots are currently zoned residential (R-T) and mixed-use (MU-NE), but under the proposed amendment some or all of these would become campus/institutional (MU-CI).
The Board unanimously recommended the zoning map amendment with accompanying Planning Office statements. It will now go before the Common Council. Due to a protest petition signed by some nearby residents, the Council may need a supermajority (3/4) for approval.

Miscellaenous
- A plan by developer Ron Stein to convert the basement of a two-story townhouse in Park-South into a third apartment. The apartment will be one-bedroom, one-bathroom. It came before the board as it requires alteration of the townhouse front for stair access.
“We are trying to, as we have been all across Park-South, continue to improve the overall units themselves redoing interior kitchens, bathrooms, living areas, and floors,” said Stein. “Adding a unit helps us to make this a cost-viable solution. We have demand in the area for this kind of unit. It helps with consistently fixing up the townhomes in the area beyond putting in the multi-unit apartment buildings.”
Stein is the developer behind two apartment buildings in Park-South: the 30-unit Reserve One and the 36-unit Reserve Two (which was “just completed” and “tenants are moving in as we speak,” said Stein.) Those projects entailed demolition of several nearby townhomes of the same era as this example. The developer did not state how many townhomes he was renovating. - The last item on the agenda was a longstanding plan by the Albany Center for Economic Success to construct a three-story mixed-use structure with 31 units on Clinton Ave (addr. 236 Clinton Ave./255 Orange St). This is an interesting multi-partner project that includes the Community Loan Fund of the Capital Region.
The Board was intending to take action on the project–approval is expected–but there were a number of administrative approvals from Albany County Dept of Health and DEC that have not yet been received. In order to meet a late August Homes and Community Renewal application deadline, the project will need Planning Board approval. So as to provide that prior to the application deadline, the Board will likely include a public meeting component for the currently scheduled July 11th workshop.

One thought on “South End rezone for “Seventy-Six” project recommended by Planning Board”